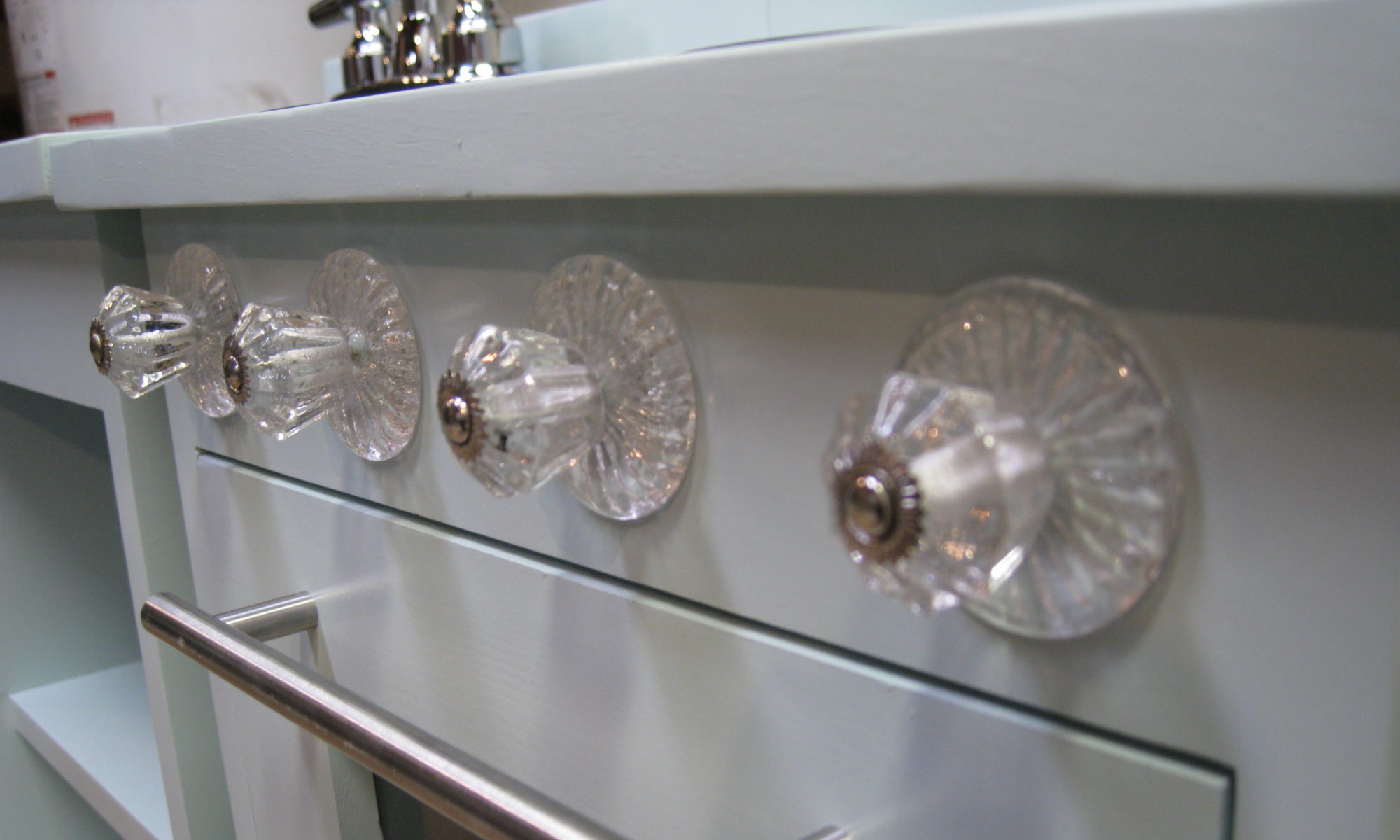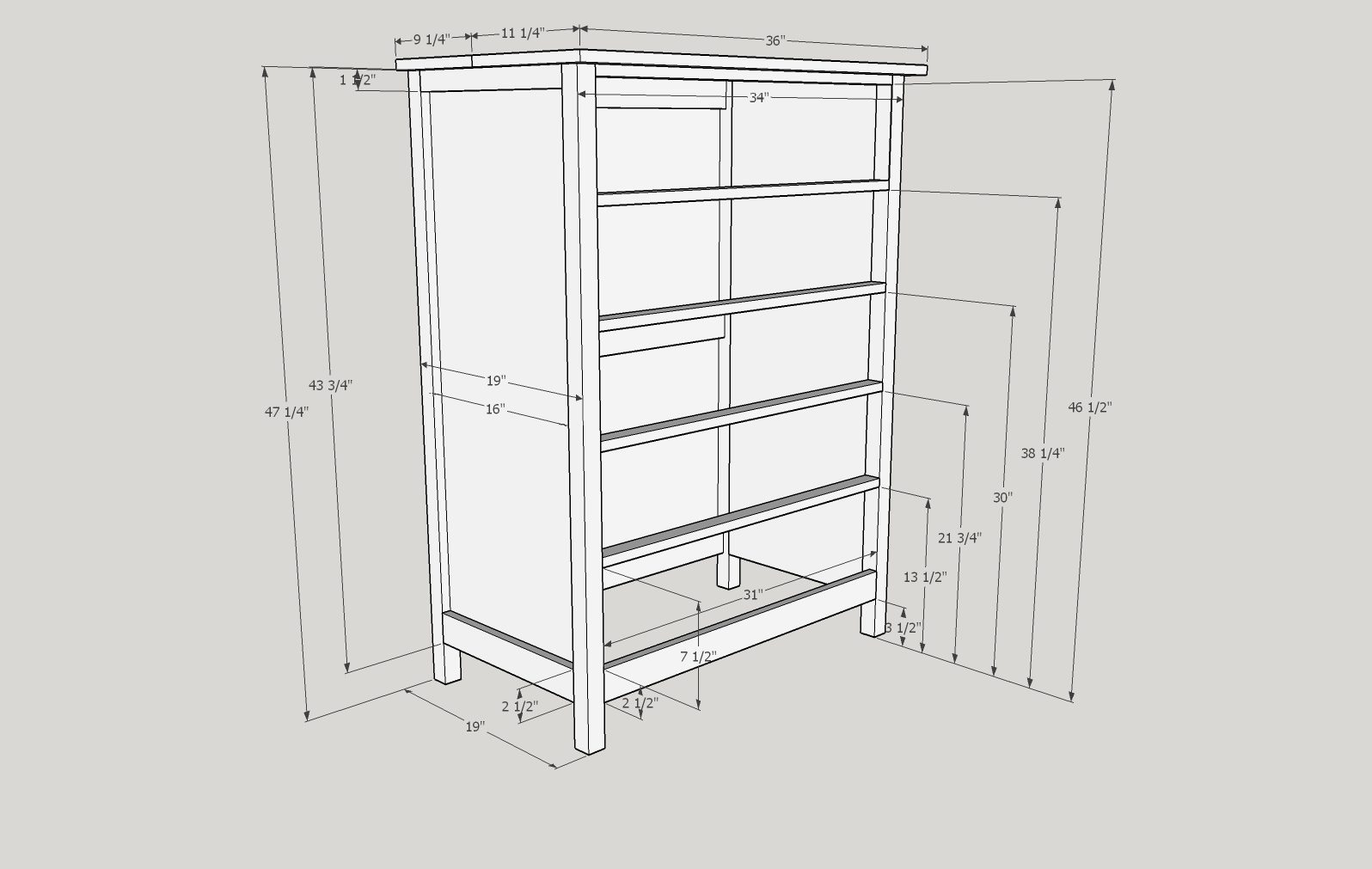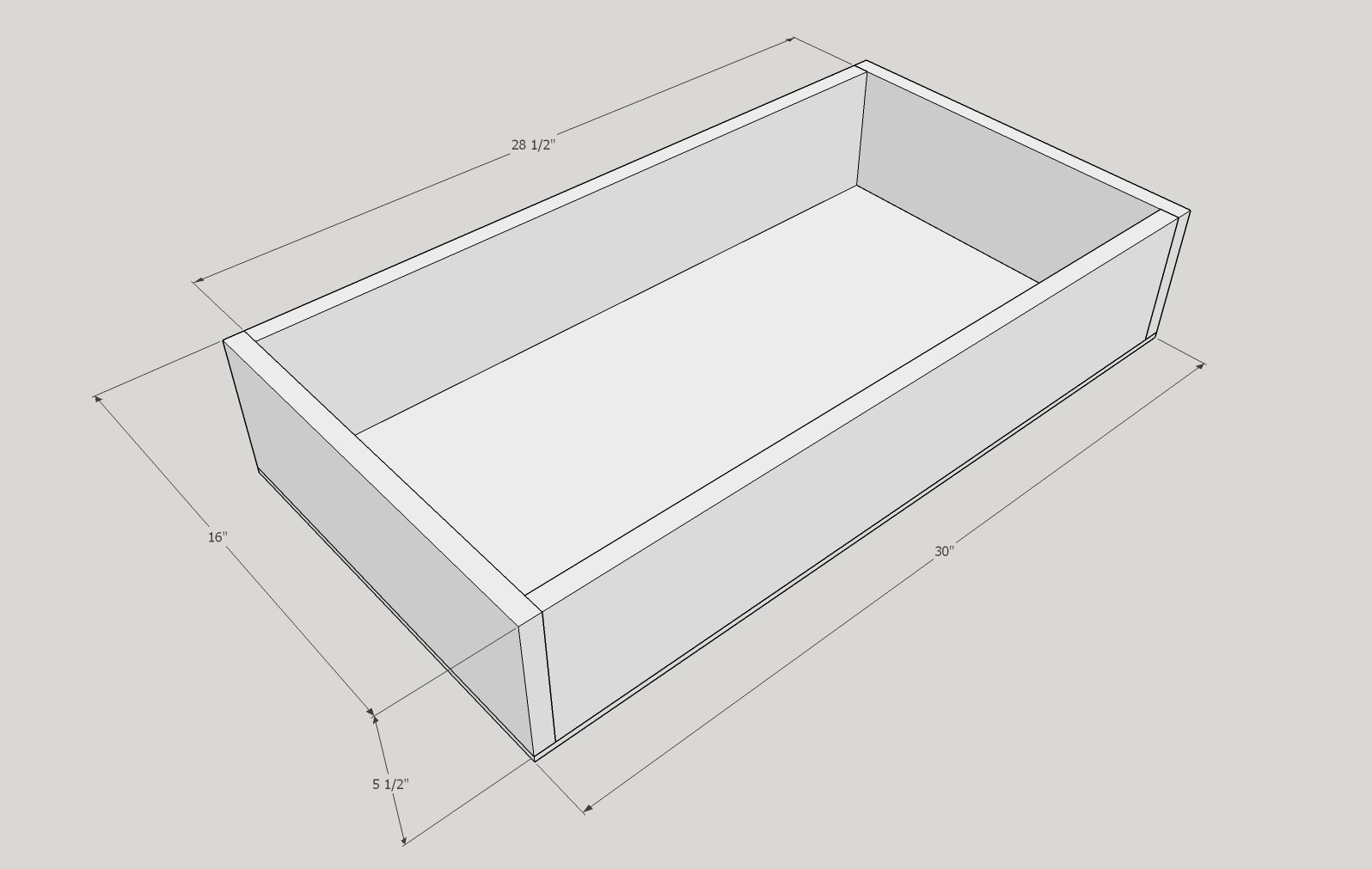I get many requests for my modifications to Patrick’s Beach Cottage Dresser as shown in this post. I finally decided to spend some time modeling it in SketchUp so that I wouldn’t have to keep distributing my hand drawn changes. Download the 3D models here if you’re interested.
Please review the build instructions from the Ana-White.com original plans linked above for the order of construction.
Materials
| Qty | Nominal Dimension | Length | Use |
|---|---|---|---|
| 2 | 2x2 | 8' | Legs |
| 1 | 1x3 | 8' | Lower side and front rails |
| 2 | 1x2 | 8' | Upper side and front rails |
| 1 | 1x10 | 3' | Top (unless using the 36 1/2" top) |
| 1 | 1x12 | 3' | Top (unless using the 36 1/2" top) |
| 3 | 1/4 plywood | 4'x4' | Back and drawer bottoms (can use 1 full sheet and 1 smaller sheet) |
| 1 | 3/4 plywood | 4'x4' | Sides |
| 2 | 1x8 | 8' | Finished (outside) drawer faces |
| 5 | 1x6 | 8' | Drawers (each drawer can be made from one board) |
Carcass Dimensions
The modifications basically just stretch the cabinet depth to 19″ and add a 5th drawer. The original plans call for the the top to overhang the carcass by 1″ on the three exposed sides (left, right, front). As shown below, the top is 1″ wider than the base and 1 1/2″ longer on the front. You can either rip the top down by 1/2″ if you have a table saw, let the top overhang the back by 1/2, or leave the front 1 1/2″ and make the top wider to match. In the drawing below, the overhang is uneven between the sides and front (1″ and 1 1/2″ respectively). I just use 1x? scraps for the back and top supports. The dimensions are listed in the following image:
Carcass Cut List
| Qty | Nominal Dimension | Length | Use |
|---|---|---|---|
| 4 | 2x2 | 47 1/4" | Legs |
| 2 | 3/4 plywood | 16" x 43 3/4" | Sides |
| 2 | 1x3 | 16" | Lower side rails |
| 2 | 1x2 | 16" | Upper side rails |
| 1 | 1x3 | 31" | Lower front rail |
| 5 | 1x2 | 31" | Upper front rails |
| 1 | 1x10 | 36" OR 36 1/2" | Top (edge glue) |
| 1 | 1x12 | 36" OR 36 1/2" | Top (edge glue) |
| 1 | 1/4 plywood | 31 1/2" x 43" | Back |
Drawer Dimensions
The drawers are stretched by a few inches as well. You can actually make them even longer to fill out the back of the cabinet if you want. I think a 17 1/2″ drawer would fit, but for this case I just used 16″ euro-style drawer slides and a 16″ drawer. Remember that the drawer faces (1×8) should be attached to the drawer boxes after they are installed to get even spacing around the edges. Note that the drawer faces are not shown in either drawing.
Drawer Cut List
| Qty | Nominal Dimension | Length | Use |
|---|---|---|---|
| 10 | 1x6 | 16" | Drawer sides |
| 10 | 1x6 | 28 1/2" | Drawer fronts & backs |
| 5 | 1/4" plywood | 16" x 30" | Drawer bottoms |
| 5 | 1x8 | 30 3/4" | Outside drawer faces |































































